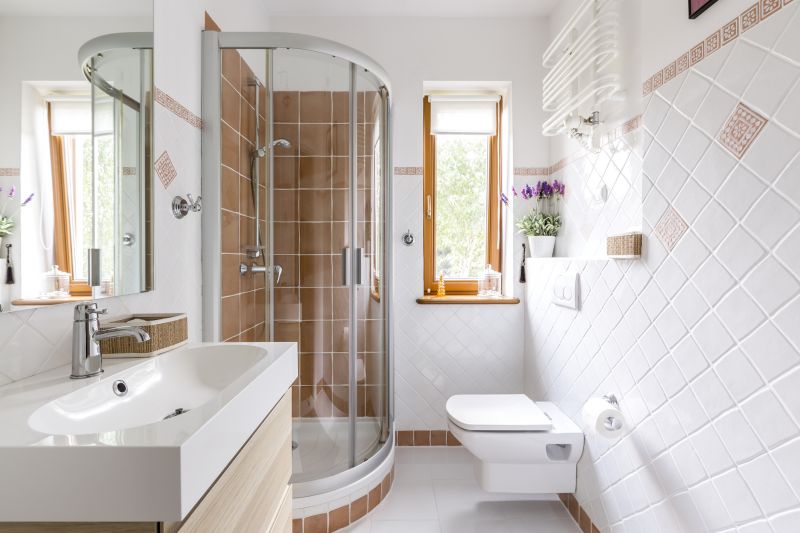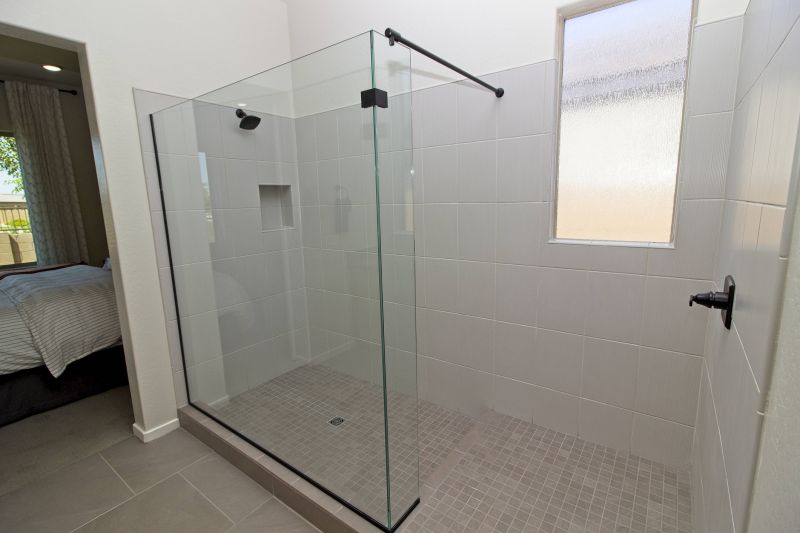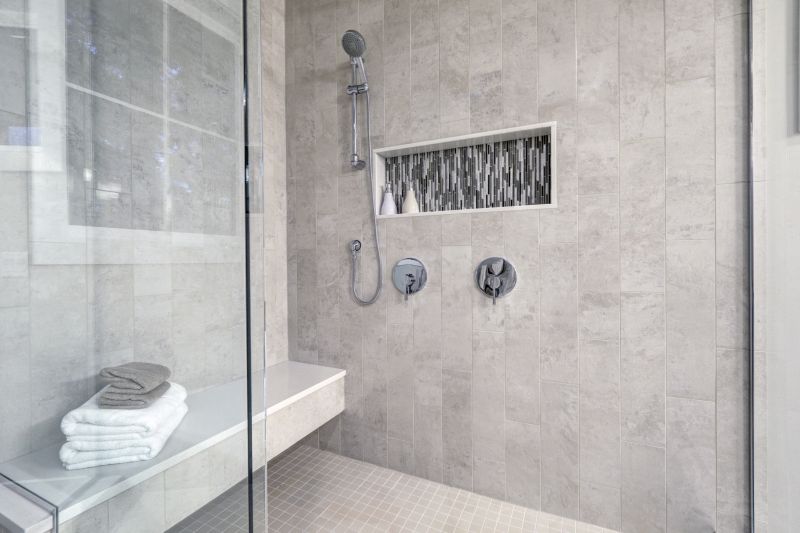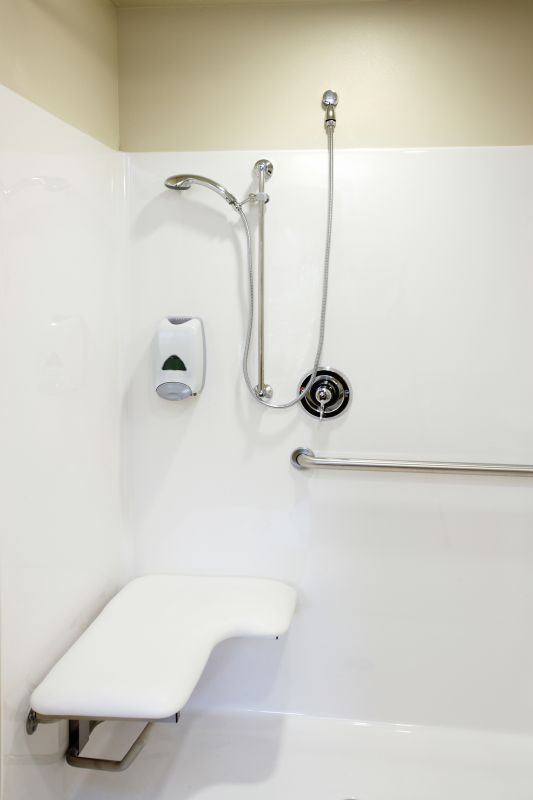Practical Shower Layouts for Compact Bathroom Spaces
Designing a small bathroom shower involves maximizing space while maintaining functionality and style. With careful planning, it is possible to create a shower area that feels open and comfortable despite limited square footage. The choice of layout plays a crucial role in optimizing the available space and ensuring ease of use.
Corner showers utilize two walls, freeing up more space in the bathroom. These layouts are ideal for small bathrooms as they make efficient use of corner areas, allowing for additional storage or fixtures elsewhere.
Walk-in showers with frameless glass enclosures create an open feel and visually expand the space. They are easy to access and can be customized with built-in niches and seating to enhance usability.

A compact corner shower with a sliding door fits neatly into tight spaces, making it a practical choice for maximizing bathroom square footage.

A frameless glass enclosure offers a sleek look that makes the bathroom appear larger, with minimal visual obstructions.

Incorporating niches into the shower wall provides storage for toiletries without taking up extra space.

A small shower with a built-in seat adds comfort and accessibility, perfect for limited spaces.
| Layout Type | Advantages |
|---|---|
| Corner Shower | Maximizes corner space, ideal for small bathrooms. |
| Walk-In Shower | Creates an open feel, easy to access. |
| Sliding Door Shower | Saves space with sliding door mechanism. |
| Shower with Niche | Provides storage without cluttering the space. |
| Shower with Bench | Adds comfort and accessibility. |
| Curbless Shower | Offers seamless transition and modern look. |
| Compact Enclosure | Fits into tight corners efficiently. |
| Open Concept Design | Enhances sense of space and light. |
